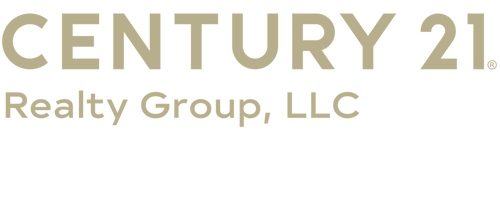


Listing Courtesy of: East Tennessee Realtors / Century 21 Realty Group, LLC / Abby Brown
39 N Riverview Ln. Crossville, TN 38555
Active (15 Days)
$1,150,000
MLS #:
1281631
1281631
Lot Size
0.64 acres
0.64 acres
Type
Single-Family Home
Single-Family Home
Year Built
2013
2013
Style
Traditional
Traditional
Views
Country Setting
Country Setting
County
Cumberland County
Cumberland County
Listed By
Abby Brown, Century 21 Realty Group, LLC
Source
East Tennessee Realtors
Last checked Nov 21 2024 at 6:16 AM GMT+0000
East Tennessee Realtors
Last checked Nov 21 2024 at 6:16 AM GMT+0000
Bathroom Details
- Full Bathrooms: 4
- Half Bathroom: 1
Interior Features
- Appliances : Range
- Appliances : Microwave
- Appliances : Gas Stove
- Appliances : Disposal
- Appliances : Dishwasher
- Interior Features : Eat-In Kitchen
- Interior Features : Walk-In Closet(s)
- Interior Features : Pantry
- Interior Features : Island In Kitchen
- Interior Features : Cathedral Ceiling(s)
Subdivision
- Riverview Estates
Lot Information
- Level
Property Features
- Fireplace: None
Heating and Cooling
- Electric
- Natural Gas
- Central
- Central Cooling
Basement Information
- Crawl Space Sealed
Flooring
- Tile
- Hardwood
- Carpet
Exterior Features
- Roof: Road/Road Frontage :
Utility Information
- Sewer: Public Sewer
School Information
- Middle School: Pleasant Hill
- High School: Cumberland County
Garage
- Attached Garage
Parking
- Attached
Location
Estimated Monthly Mortgage Payment
*Based on Fixed Interest Rate withe a 30 year term, principal and interest only
Listing price
Down payment
%
Interest rate
%Mortgage calculator estimates are provided by C21 Realty Group, LLC and are intended for information use only. Your payments may be higher or lower and all loans are subject to credit approval.
Disclaimer: Copyright 2024 East Tennessee Realtors. All rights reserved. This information is deemed reliable, but not guaranteed. The information being provided is for consumers’ personal, non-commercial use and may not be used for any purpose other than to identify prospective properties consumers may be interested in purchasing. Data last updated 11/20/24 22:16




Description