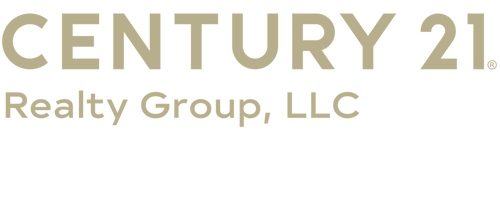


435 Magnolia Lane Crossville, TN 38555
Description
1276869
2.78 acres
Single-Family Home
2001
Traditional
Other, Country Setting
Cumberland County
Listed By
East Tennessee Realtors
Last checked Nov 21 2024 at 6:16 AM GMT+0000
- Full Bathrooms: 4
- Appliances : Self Cleaning Oven
- Appliances : Refrigerator
- Appliances : Range
- Appliances : Microwave
- Appliances : Dishwasher
- Appliances : Central Vacuum
- Interior Features : Eat-In Kitchen
- Interior Features : Walk-In Closet(s)
- Interior Features : Pantry
- Interior Features : Island In Kitchen
- Interior Features : Cathedral Ceiling(s)
- Laurelwood
- Cul-De-Sac
- Fireplace: Gas Log
- Fireplace: Gas
- Electric
- Natural Gas
- Central
- Central Cooling
- Walkout
- Crawl Space Sealed
- Tile
- Hardwood
- Carpet
- Roof: Road/Road Frontage :
- Sewer: Septic Tank
- Middle School: South Cumberland
- High School: Cumberland County
- Attached Garage
- Attached
Estimated Monthly Mortgage Payment
*Based on Fixed Interest Rate withe a 30 year term, principal and interest only




Master Bedroom Has Balcony, Beautiful En Suite, Double Vanities, Tile Flooring & Shower, Jaccuzi tub, and a Huge Walk-in closet. Hardwood, Tile & Carpet Flooring. Central Vacuum Sysyem thru out home.
3 Car garage, Professionally Landscaped, New Deck. Paved drive. Too many extras to list.
Location is ideal, at end of cul de sac. Call today. (Buyer to verify all information before making an informed offer)